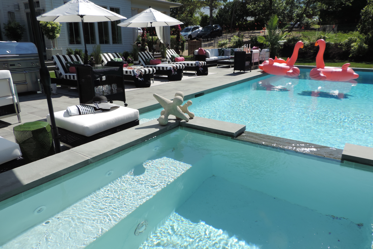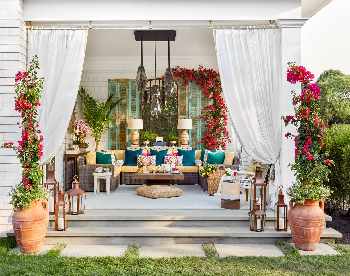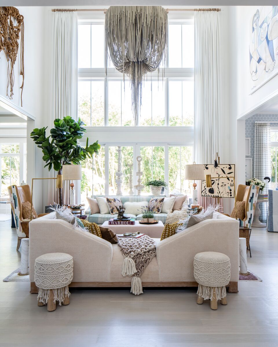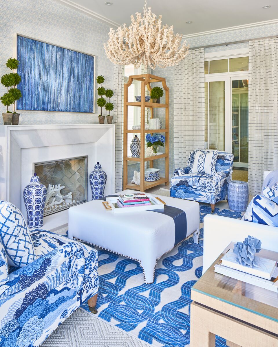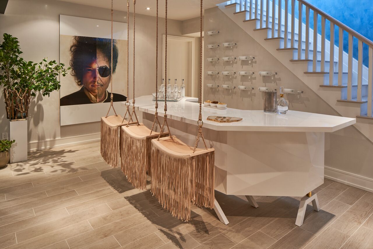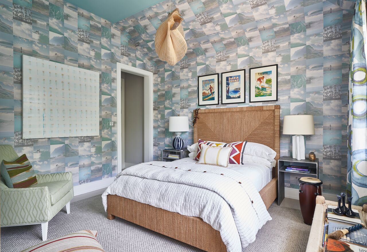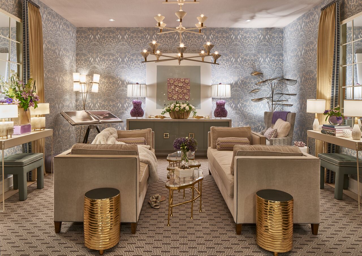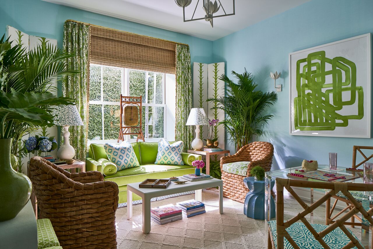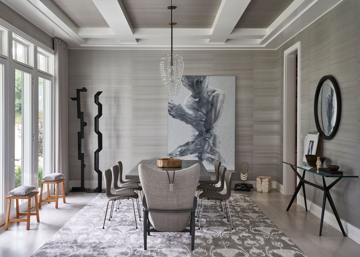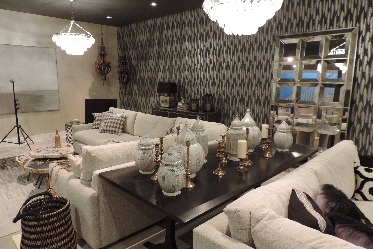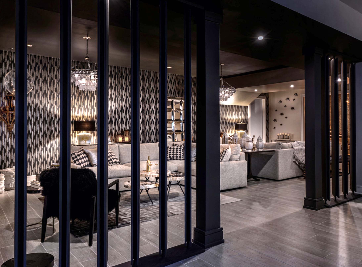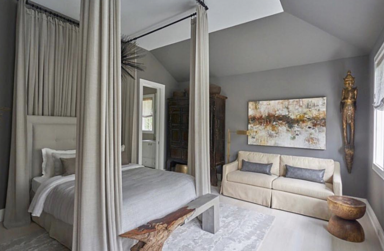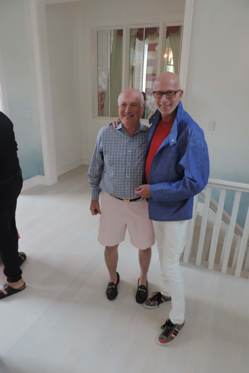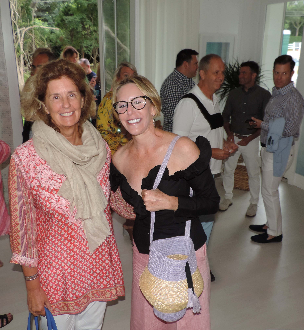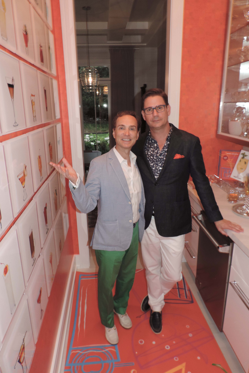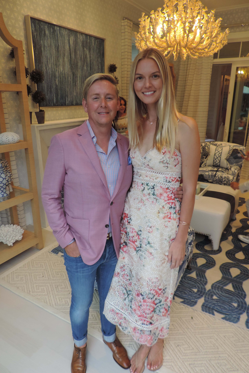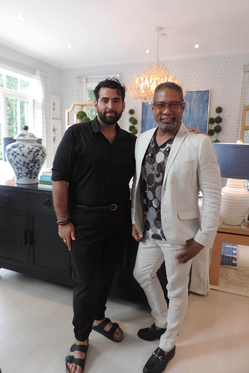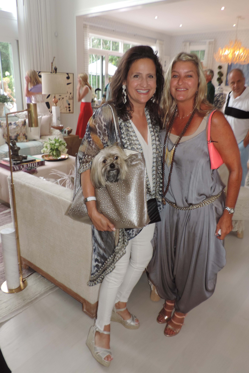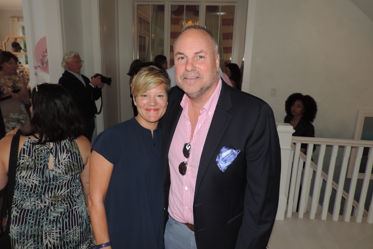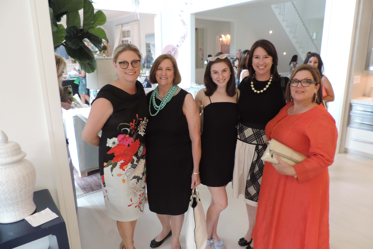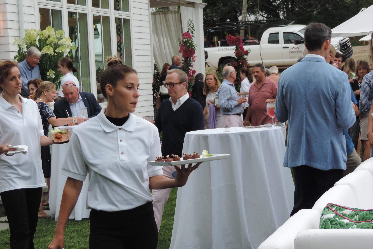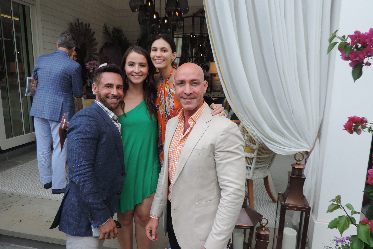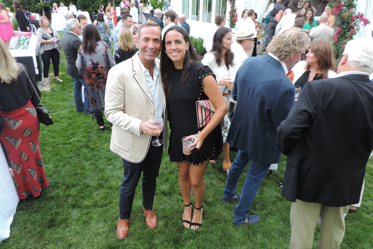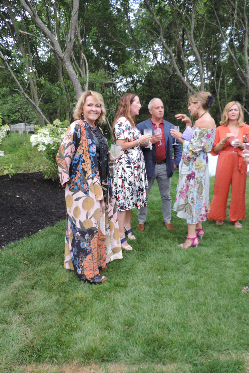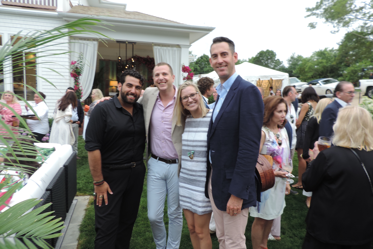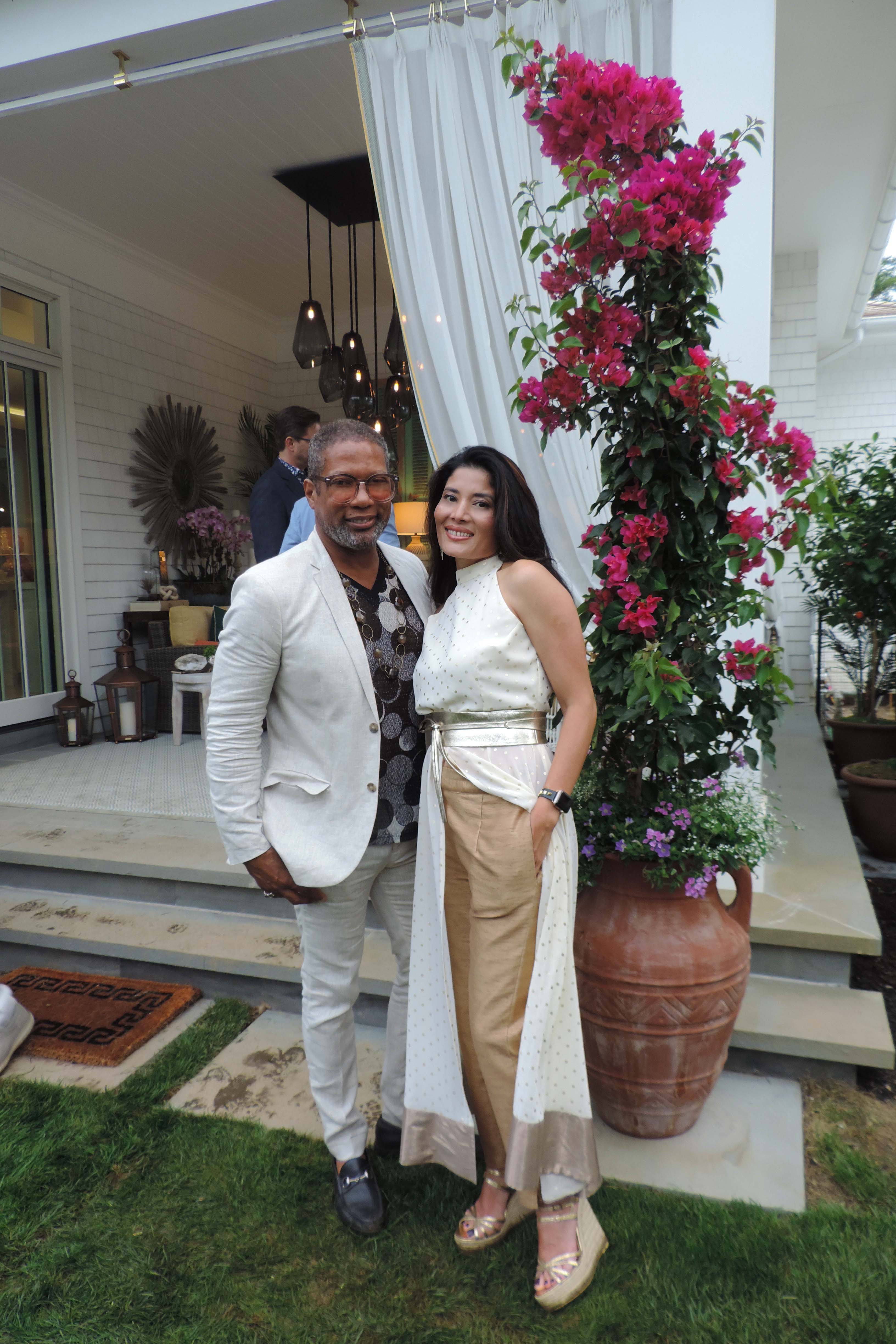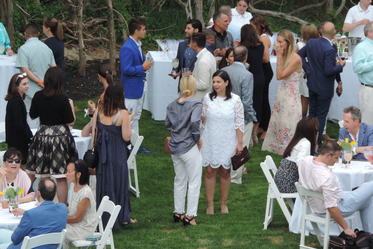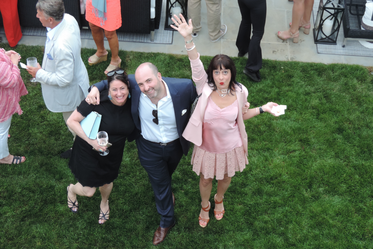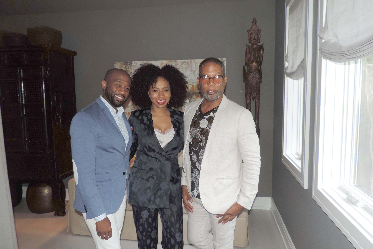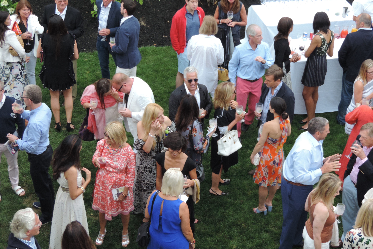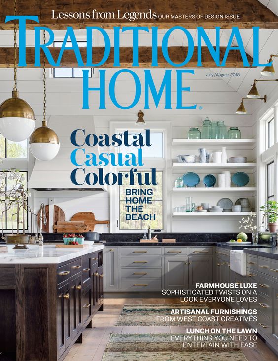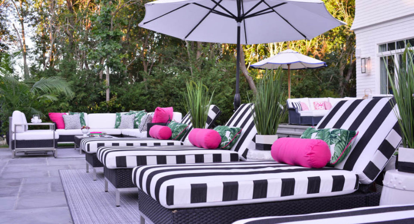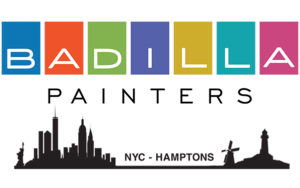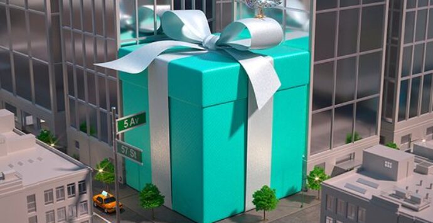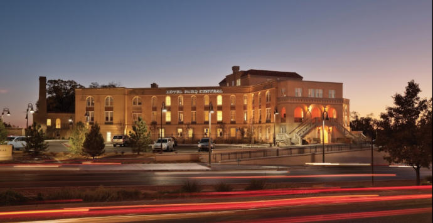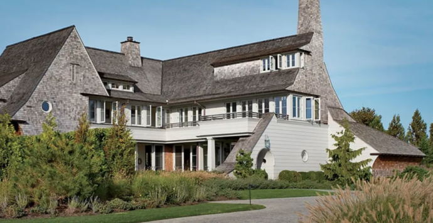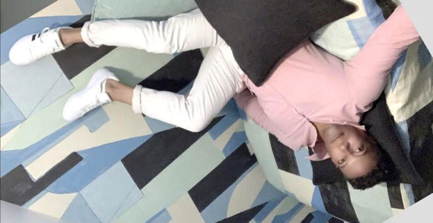The Hamptons.
Just the words conjure images of beautiful people living in beautiful houses on beautiful beaches, driving beautiful cars on hedge-lined streets. I could go on about the lavish parties, celebrity sightings or the balcony seating at Sunset Beach restaurant.
Despite the generally high cost of housing, the towns and villages on the eastern end of Long Island offer a variety of second-home options for many different kinds of fortunes and many different personalities.
Long Island is the largest island on the East Coast, stretching about 120 miles from New York City. And large islands need large homes.
Celebrated as one of the country’s most successful showhouses, The Hampton Designer Showhouse presented by Traditional Home each year continues to showcase fresh, beach-inspired decor that combines everyday luxury with color and comfort.
Since 2000, the showcase which is orchestrated by Tony Manning Consulting has featured top designers who have transformed Hampton homes into mesmerizing rooms of color, abundance and memorable design.
The 2018 Hampton Designer Showhouse opened with a Gala Preview Cocktail Party on Saturday, July 21st. Proceeds benefit Stony Brook Southampton Hospital.
Returning as the Presenting Sponsor is the wonderful and respected magazine – Traditional Home, the 2018 Regional Magazine Sponsor is The Purist, and the 2018 Design Sponsor is Kohler Co. Over 20 top interior designers participated in this year’s showhouse.
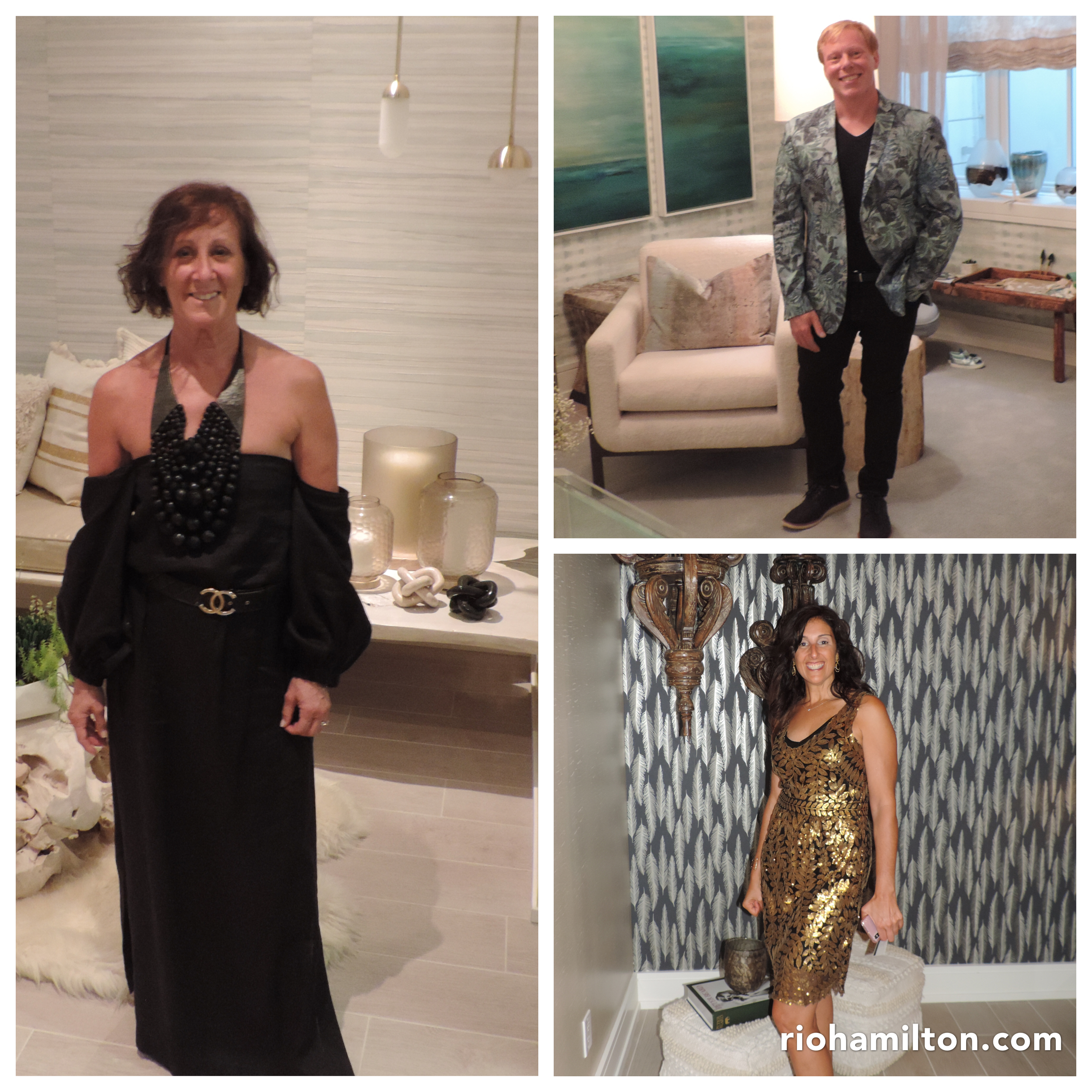
Barclay Butera Interiors for Lexington Home Brands
IBB Design for CR Laine
Jackie Young for Baltimore Design Group
Kate Singer Home for Garnet Hill
Katharine Jessica Interior Design
Kim Radovich Interiors for Lloyd Flanders
Lisa Mende Design for Wesley Hall
Mary T. Miller Interior Design
Reine Cenac for Lee Industries
Samuel Robert Signature Spaces
The Rinfret Group for Lloyd Flanders
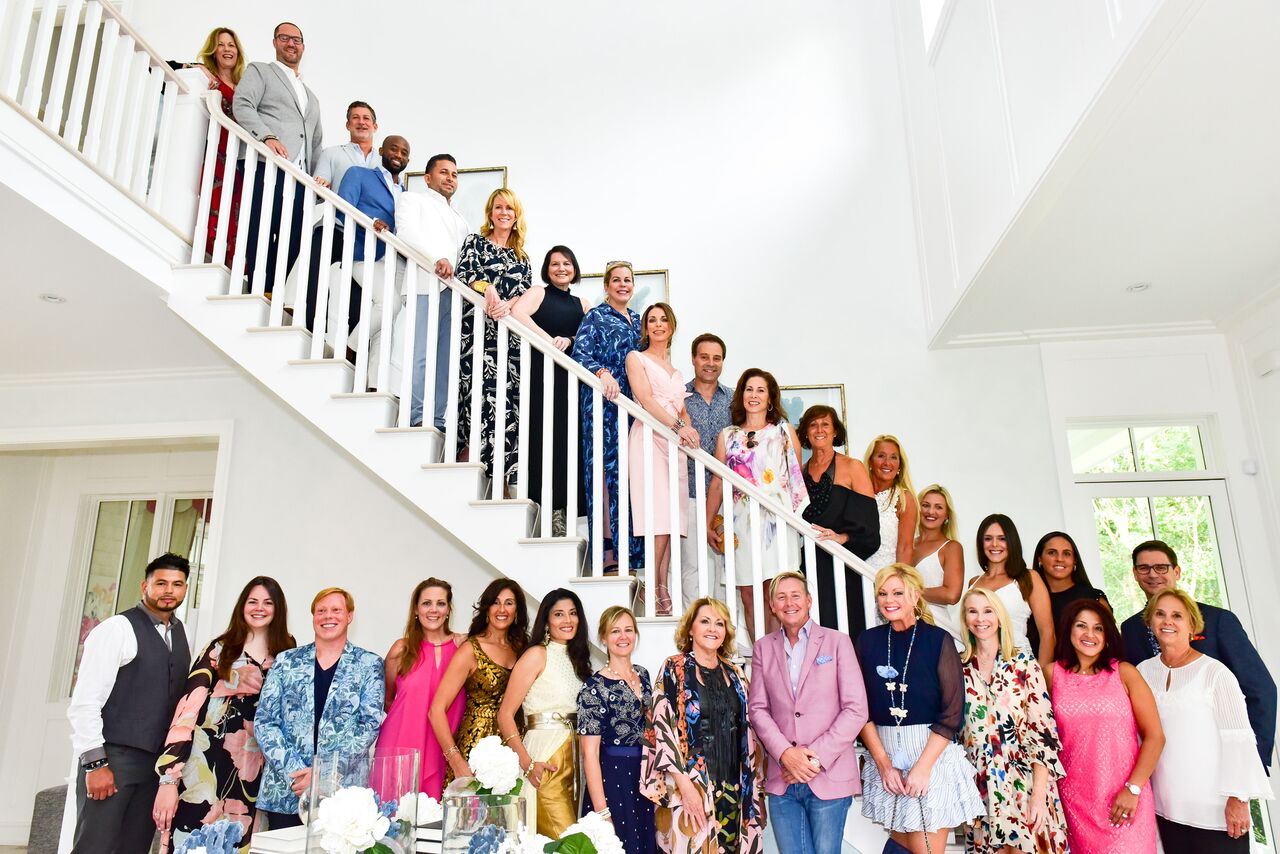
The Showhouse is located at 2148 Scuttle Hole Road in Bridgehampton, NY and provided by Barsalin Building & Design.
The expansive 8000 sq. ft. new construction is chic new addition in Bridgehampton or Sag Harbor. And in a special location, ¼ mile past Channing Daughters Winery, nestled between a 16-acre horse farm and 17-acre property, yet only a couple miles to Sag Harbor or Bridgehampton Village.
From the moment you enter, the volume of the house creates a sense of scale that is unique. A two-story foyer leads to a two-story Great Room, with a 22′ wall of glass in the back. The home features not one but two master suites, one on each floor. The lower level seemed splendidly massive – almost like a glamour pit for spoiled children adults.
Outside, the property offers 2 acres of lush grounds, with ample bluestone terraces, a gunite pool, overflowing hot tub, and a North-South Tennis Court. I can watch you play tennis while I’m floating in the pool. “Promise, that I’m watching”. Stop and visit the Hamptons Designer Showhouse before it closes on September 3rd.
